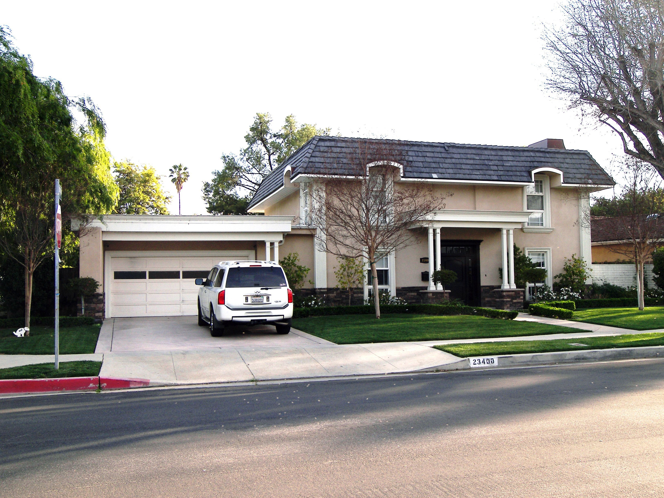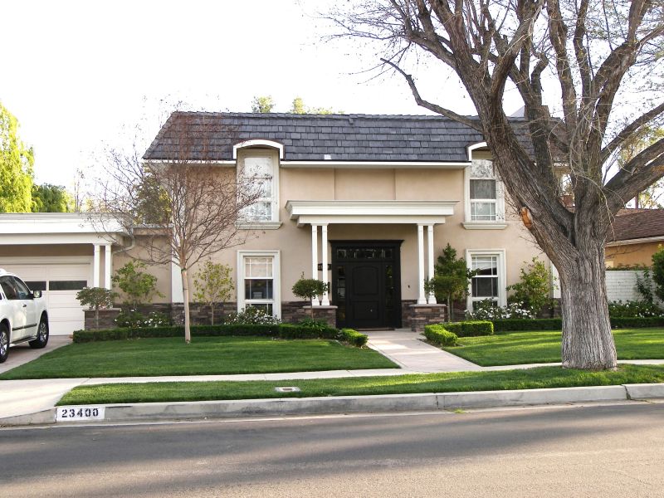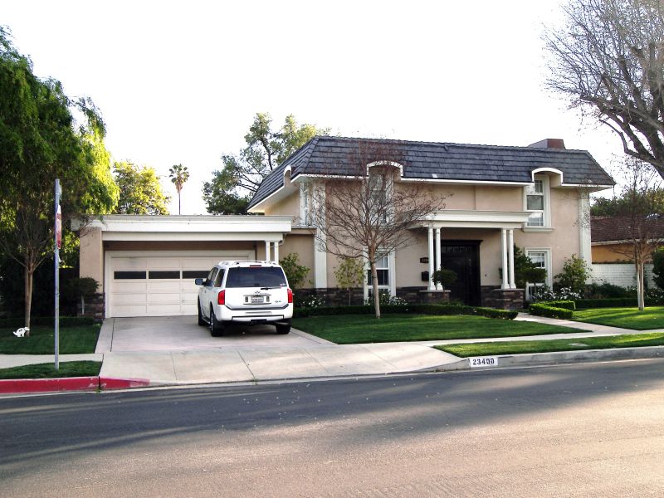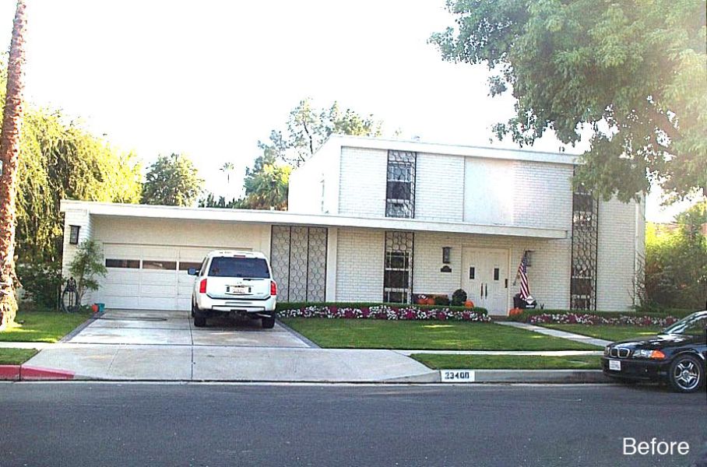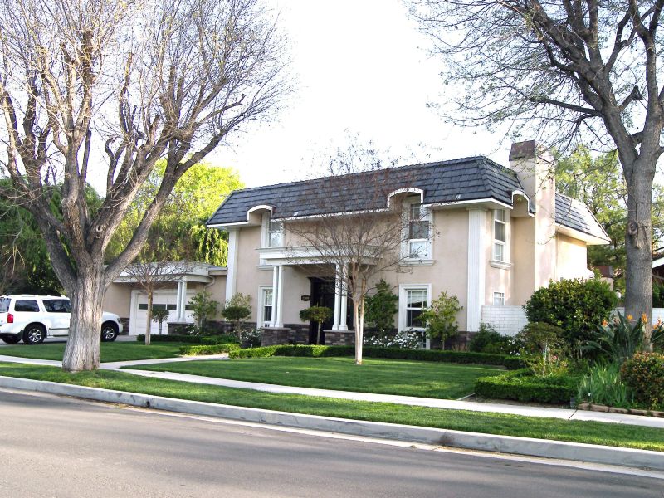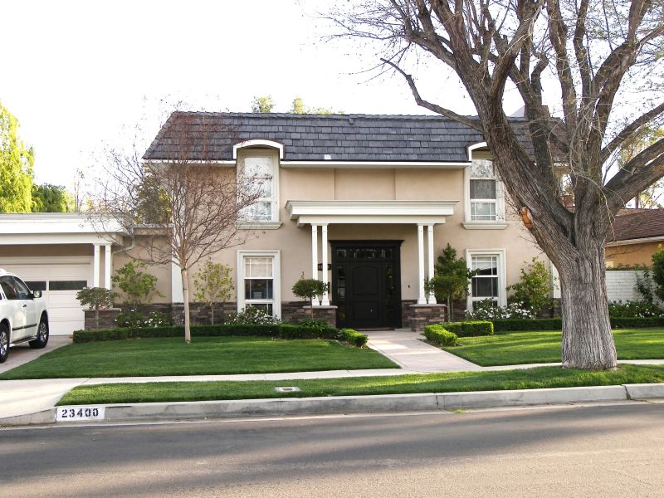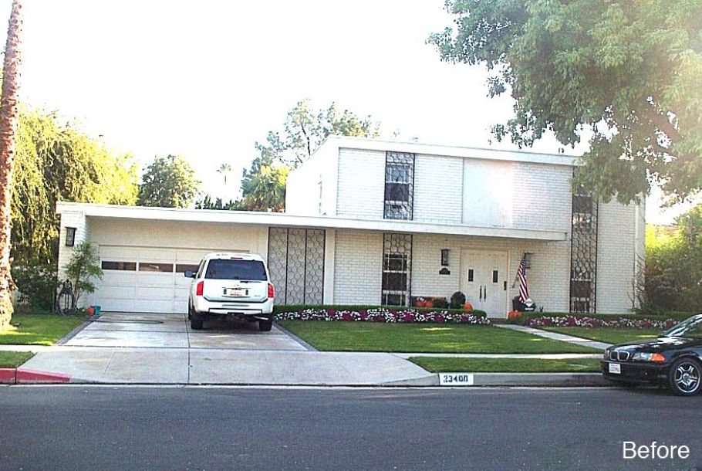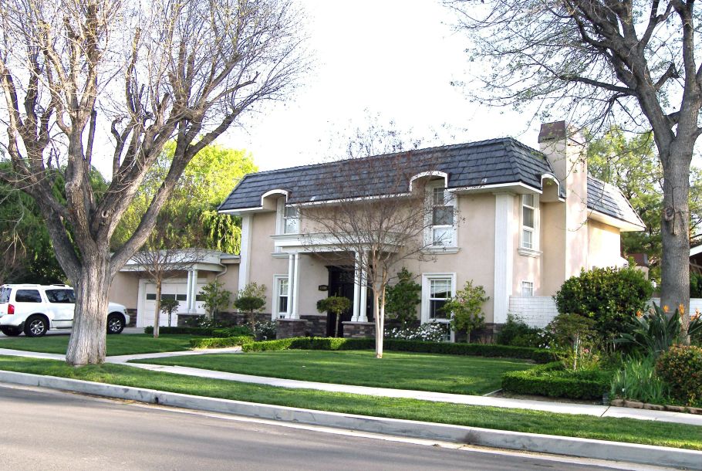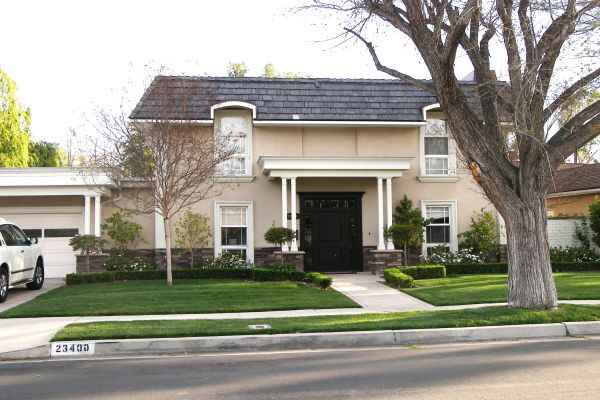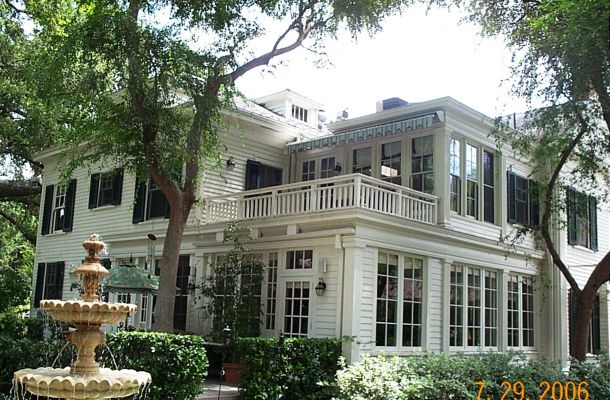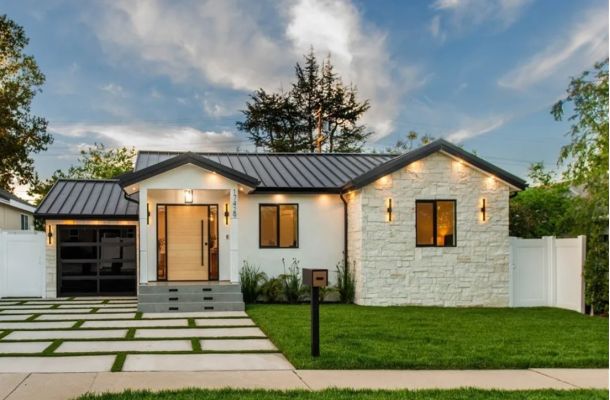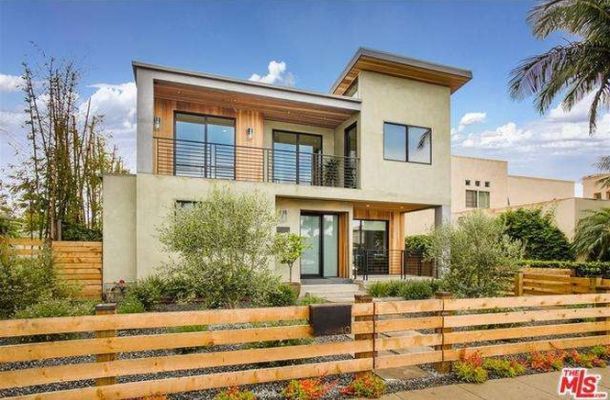Exterior Renovation 2
An exterior renovation of a mid-century modern style house.
The client was tired of the ‘firehouse’ look of his modern style home, and wanted to infuse some more traditional curb-appeal to his house.
We opted for interrupting the continuous running overhang over the front of the house and the detached Garage, taking advantage of the symmetry of the façade to convert it into a more traditional entry porch, with columns and moldings. A uniform stone wainscot was added to the front, together with a mansard type roof that hangs lower than the second floor windows, to reduce the scale of the volume of the two-story house.
Description
- Transformed façade – from stark modernist “firehouse” to refined traditional curb appeal.
- Grand entry porch – classical columns and moldings establish symmetry and presence.
- Stone wainscot – adds texture, warmth, and an enduring architectural base.
- Mansard-style roof – lowers visual height, balancing the scale of the two-story design.
- Location – nestled in Woodland Hills, CA, with timeless neighborhood presence.
